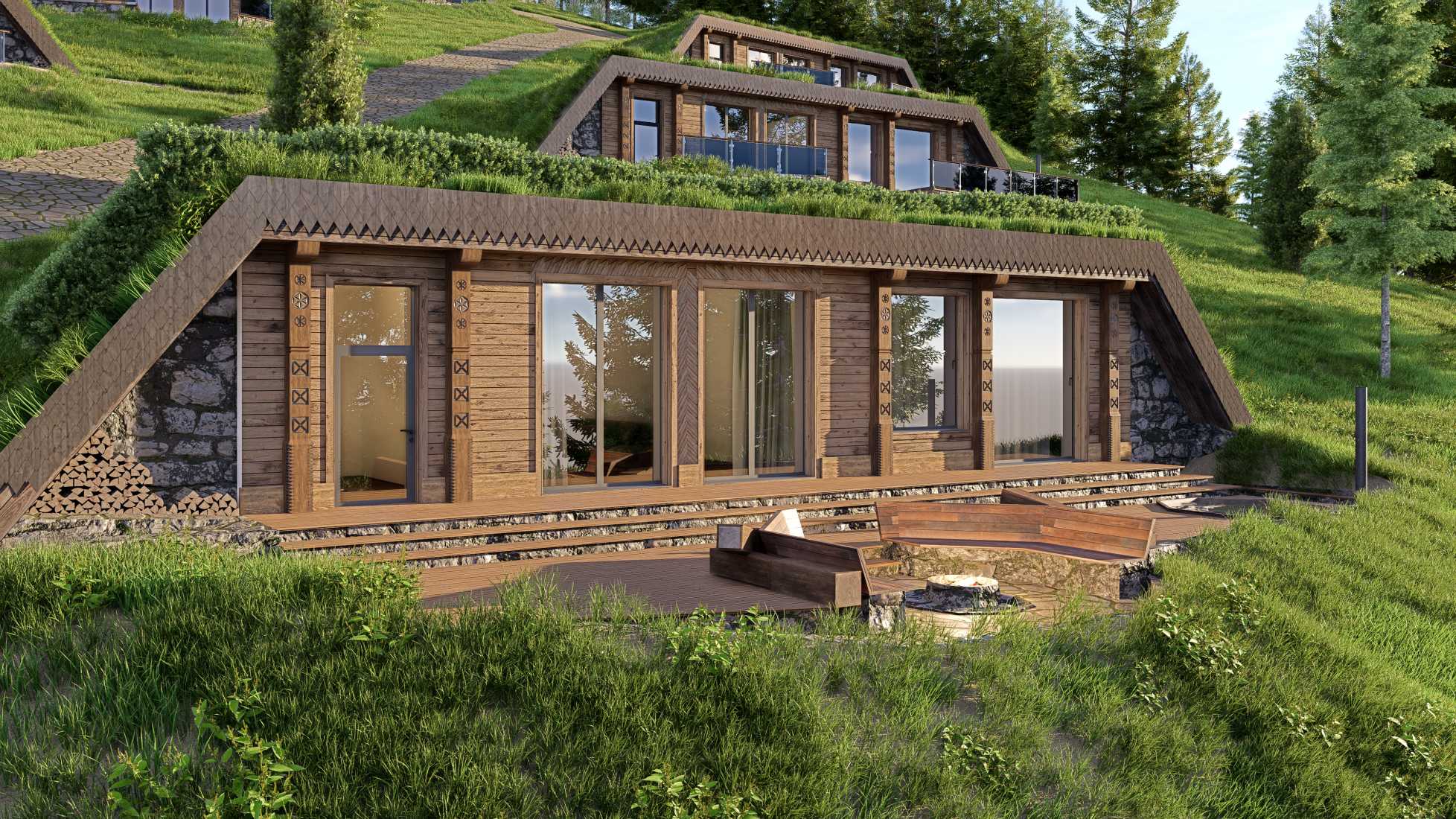
Архітектурний проект будинків для відпочинку, Буковець
Room type:
Architecture
Area:
87 м2.
Location:
Івано-Франківська обл.
Date:
2024
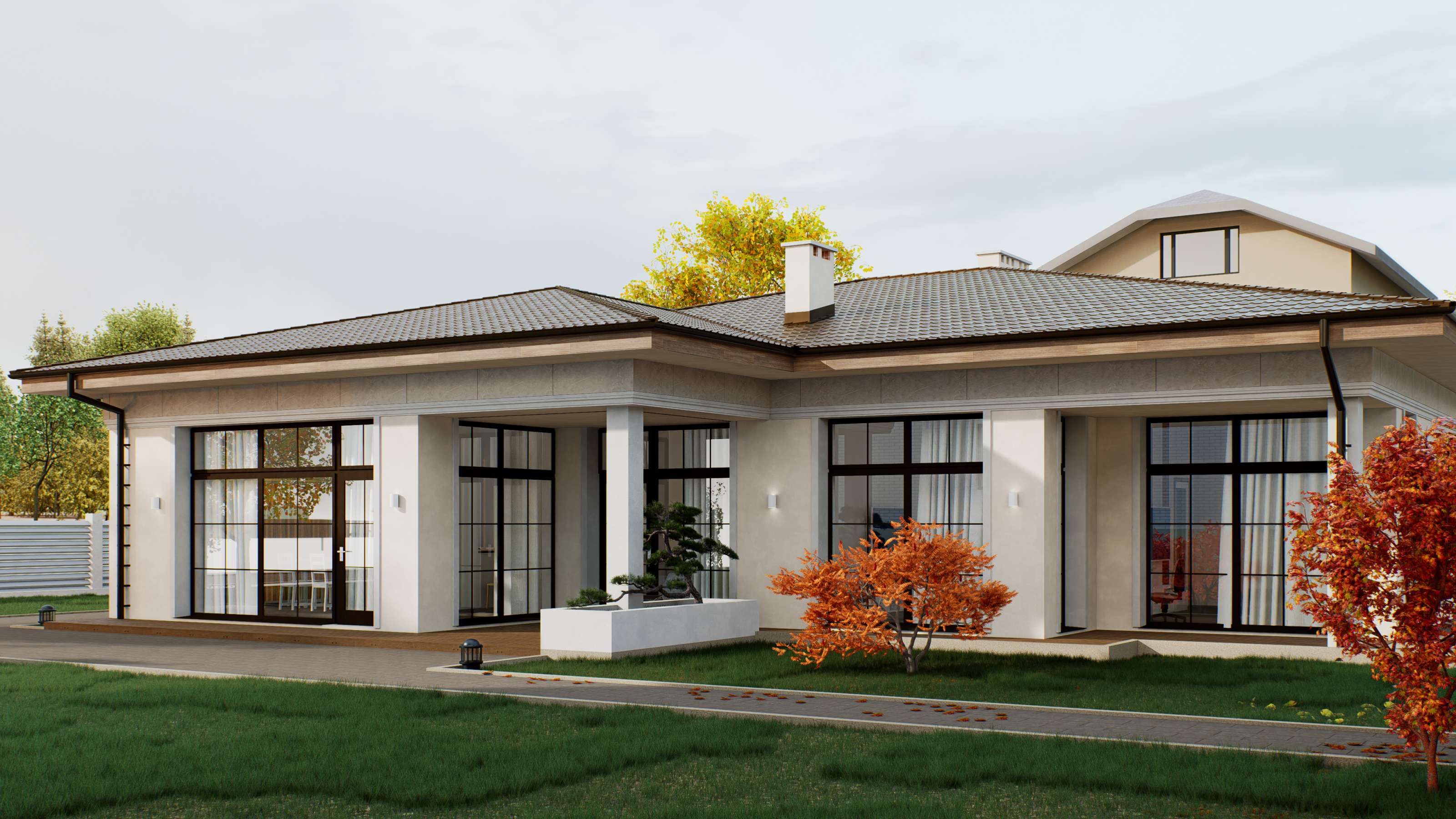
Проект приватного будинку в Жидачеві
Room type:
Architecture
Area:
250 м2.
Location:
Львівська обл.
Date:
2024
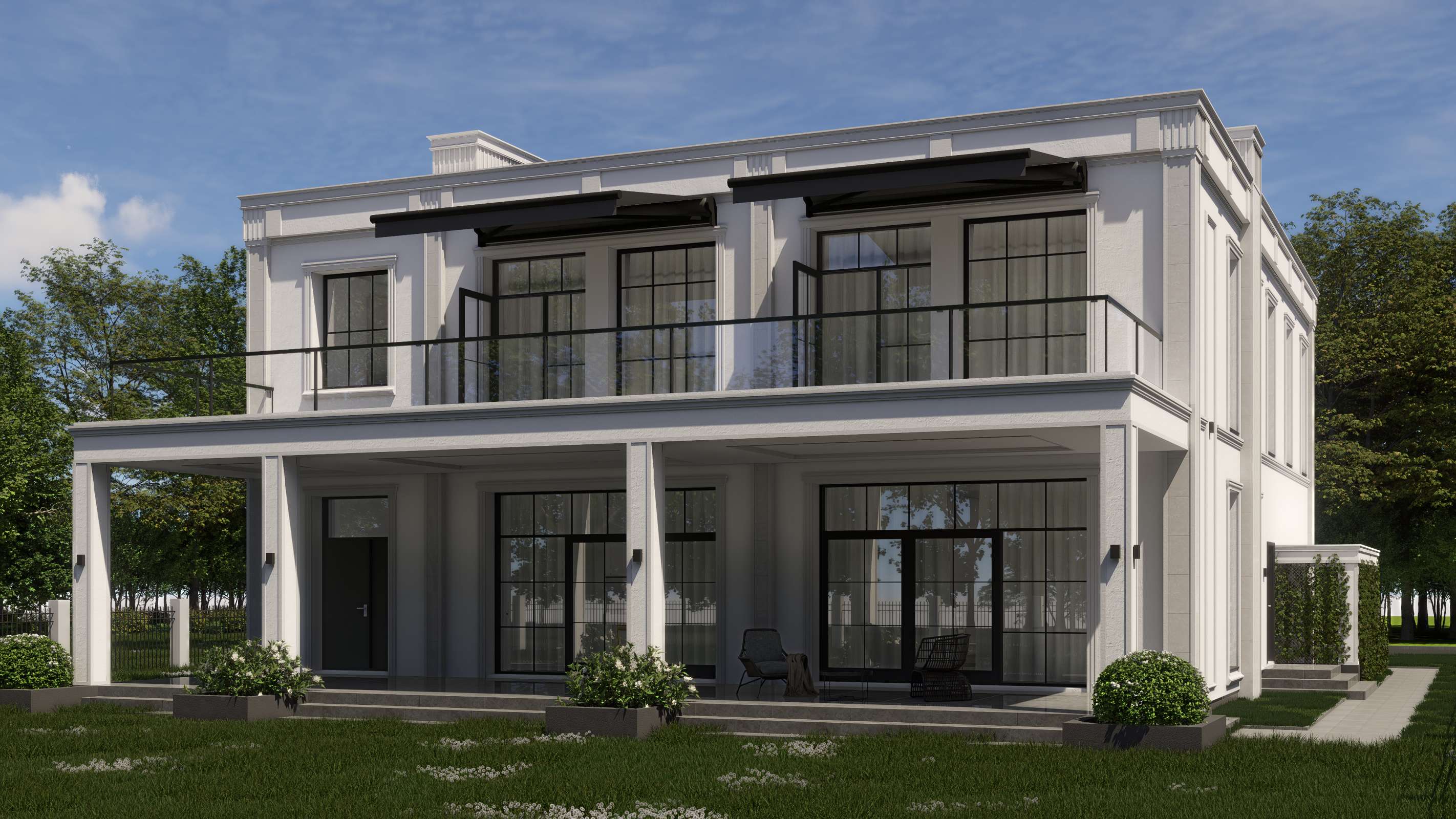
Архітектрурний проект приватного будинку в Миколаєві
Room type:
Architecture
Area:
700 м2.
Location:
Львівська обл.
Date:
2024
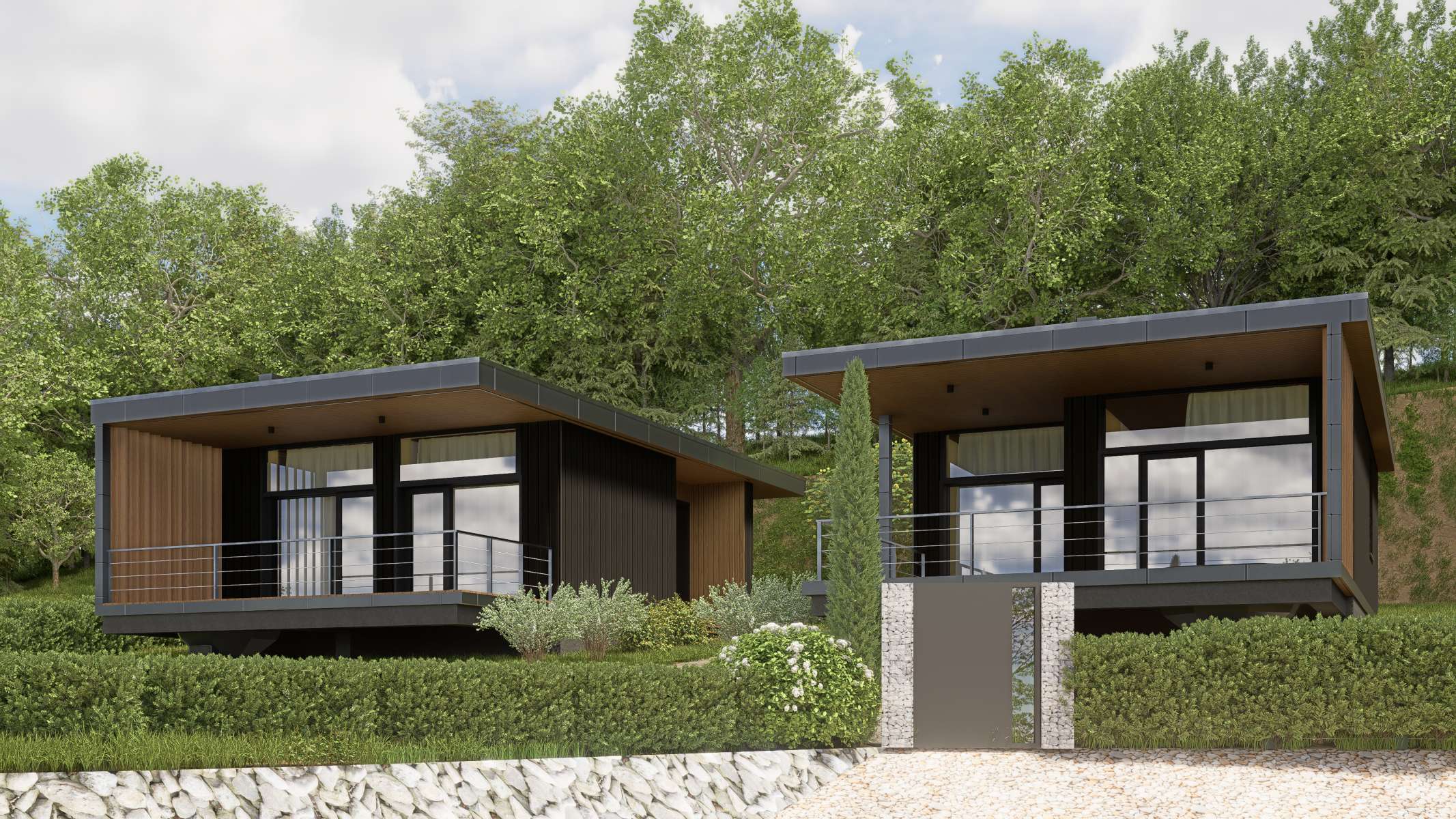
Архітектруний проект будинку в Крушельниці
Room type:
Architecture
Area:
55 м2.
Location:
Львівська обл.
Date:
2024
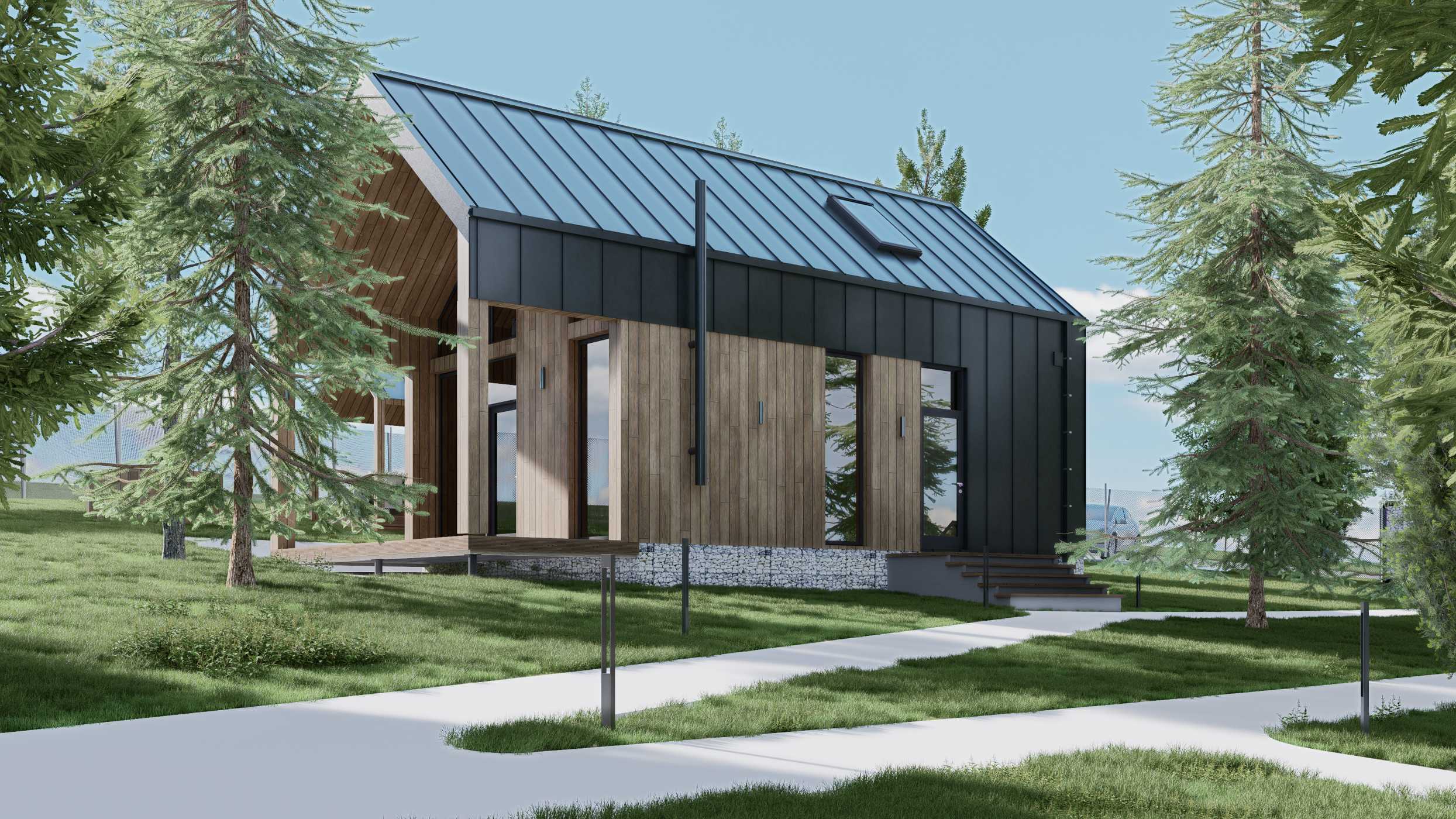
Архітектурний проект будинку Деревач
Room type:
Architecture
Area:
50 м2.
Location:
Львівська обл.
Date:
2024

Архітектурний проект приватного будинку м.Київ
Room type:
Architecture
Area:
239 м2.
Location:
Київ
Date:
2024
STAGES OF WORK
Acquaintance with the studio (online/offline) in the studio office
We are sending a survey questionnaire
Signing the contract and receiving an advance for the development of the project
We are developing the planning of the building - stage
We agree on the layout and area of the building
We receive an additional advance of 40% of the total cost of the project
We are developing a 3D volume of the house so that you can walk around it virtually
Approval of the volume of the house
3D visualization and facade rendering approval
Receiving the next 40% of the project cost
Development of working drawings for construction
Project printing
Receiving the final 20% additional payment
Issuance of project documentation in 2 printed copies
Author supervision over construction (for a separate payment for pre-booking the service)
Services of an architect
We offer you to order the services of an architect at NVB Architects-Studio. On the website you can see photos of completed projects. We work throughout the country - in Ivano-Frankivsk, Lviv, Ternopil and other cities. We will be glad to receive your feedback and comments. We thank you for your interest in us. We should also note that our partners are engaged in construction, installation and finishing works.
Today, high-quality services of an architect are quite in demand, and Lviv is no exception. NVB Architects-Studio offers a full range of architectural design services in Kyiv and other cities. Our specialists will help realize all your wishes and dreams.
We think over every detail in accordance with all the wishes of the client, which allows us to realize any creative ideas. An important feature is that our architect services are not a price list of ready-made standard house projects. NVB Architects-Studio designs only for individual orders, and photos of completed works are presented on the website. In our opinion, template projects do not reflect the individuality of the client, do not always meet the needs of a specific family and often require re-planning and refinement. That's why our architect services provide for the design of exclusively individual solutions - without templates and with strict adherence to DBN. Thus, the finished house will be not only unique, but also technically competent.
Detailed description of architectural design stages
Open
Close
Preliminary design
1. The sketch of development intentions consists of the following parts:
general data;
scheme of the master plan;
floor plans;
facades;
cuts;
roof plan;
demonstration materials.
Architectural and construction solutions
2.1 Architectural solutions - the AR section includes:
general data on the project;
floor plans;
scheme of engineering networks;
roof plan;
masonry plans;
cuts;
components and parts;
facades;
wall scans;
ventilation ducts and chimneys;
floor specification;
layout of the roof elements.
a statement of filling the openings.
passport of facade finishing.
Building structures
3. The design section - the design team includes:
general information about the project;
layout of the foundations;
cuts;
layout of floor slabs;
monolithic belts;
support scheme;
the layout of the beams;
main structural components and elements;
Details;
clarification.
Heating and ventilation.
4. Heating and ventilation - section OV. It includes:
general information on heating;
the basic electrical circuit for connecting heating devices;
thermal engineering calculation;
equipment specifications;
scheme of water floor construction - available upon request;
general data on ventilation;
a schematic electrical diagram;
calculation of ventilation;
specification for ventilation equipment.
External and internal water supply, sewerage.
5. Water supply and sewerage - section VK:
general information;
Schematic diagram;
Axonometry layout of pipes and water supply in axonometry;
specification.
Electrical and technical solutions.
6.1. Electrical equipment project - EA stage:
the composition of the project;
explanatory note;
design scheme of power network wiring;
design layout of the lighting network;
a system of equalizing potentials;
specification of equipment and materials.
6.2. Project on low-current systems - stage CC:
general information;
basic wiring diagram;
plan for the placement of electrical equipment with the laying of wires;
a plan for the placement of sockets and leads according to geometric dimensions;
specification.
Architecture is the art of designing the life of society
The price of an individual project of a residential building or cottage is about $2 per m2, depending on the complexity. A sketch project is an early stage in the design of a building. This is a visualized idea, a project concept, on the basis of which you can answer most of the customer's questions.
More specifically, the following information will be known:
the configuration of the building, its placement on the plot of land and the general plan (depending on the client's wishes, legal norms and development rules);
planning and description of premises, general and residential areas of the designed building;
the name of construction and finishing materials that are likely to be used;
estimated cost of construction and installation works;
the cost of design and installation of engineering support for the building (water supply, sewage, heat supply, ventilation, etc.).
In other words, this list reflects what the customer will receive as a result and the estimated cost of the work. The sketch project is a preliminary stage of design, which determines the general requirements for urban planning,
functional, aesthetic and financial aspects of the designed object. The composition of the first stage usually includes the scheme of the general plan, floor plans, main color solutions, schemes for placing furniture and equipment, color options for the facades of the structure and exterior options.
At the same time, the total and residential area of the building, the interaction of all rooms with each other, a roof scheme is drawn up, and recommendations are determined regarding the selection of building materials. In addition, at the customer's request, technical research, engineering development, and cost estimates can be performed to substantiate the decisions made.
Usually, to start the development process of the first stage of designing a residential building, it is enough to have a cadastral plan of the land plot. Then it is necessary to go to the object to determine the factors that can affect the design and subsequent construction. For a more accurate and detailed design of the first stage and to reduce the number of possible adjustments, the client is recommended to order a special geodetic survey of the site with adjacent buildings and communications. The scale should be 1:500.
Working project of an individual residential building
Open
Close
It contains the following parts:
architectural part (sections AR, AB, GP) - approximate duration of execution is 4-12 weeks;
конструкції – КБ;
engineering equipment - sections O&M, VC, EE.
A detailed design is most often used for technically simple objects, such as residential buildings, townhouses, and low-rise public buildings. It is the implementing stage of design and consists of the approved part and working documentation.
The first is subject to approval, and working drawings are created directly for the construction of the facility.
It is worth noting that an architectural project is usually sufficient as an approval part in Ukraine.
Structural and engineering sections are not required, they will only be needed when performing construction work.
Sometimes, for approval, local authorities may require a construction passport of the facility, which includes plans and facades of the building.
Output data
Open
Close
In addition to the initial data required for the preliminary design of the facility, a geodetic survey of the site and adjacent buildings and utilities is ordered. For individual residential buildings being constructed in Ukraine, the client or his authorized representative receives an architectural and planning assignment and collects technical specifications for the facility's engineering support (TS).
When creating a structural part, geological surveys are required to determine the groundwater level and to characterize the soil. In case of difficult geological conditions, such as peat bogs or landslides, the research is divided into several stages. This is how the feasibility of designing and building on this site is determined.
Generalization of the required initial data:
cadastral plan of the land plot boundaries;
topographic and geodetic surveying;
architectural and planning task;
conditions for connecting communications (TU);
conclusion with geological research.
Composition of the architectural part of the working draft:
Detailed floor plans;
Detailed views of the facades;
Necessary cuts;
Passport of facade decoration;
General development plan;
Demonstration materials;
Explanatory note, required documentation package for approval.
Composition of the constructive part of the working draft:
Layout of the foundations;
Floor slabs, columns, beams, lintels;
Staircase designs;
The layout of the roof elements;
The necessary components;
Information and specifications.
The order of execution of project works
Open
Close
Individual design of residential buildings includes three stages and is carried out in the following order:
The first stage is a preliminary design of the building, pre-design proposals;
The second stage is architectural solutions and the master plan;
The third stage includes structural solutions and internal engineering networks.
Let's take the example of a preliminary design. The term of execution is from one week to two weeks, depending on the speed of approval of planning decisions. Composition of the preliminary design:
sketches of floor plans with explications of premises and facades;
sections of the building;
a three-dimensional model, a visual representation of the house.
Typically, this work is performed based on the client's sketches, materials from architectural literature, or a selection of ready-made projects from the network. At this stage, the client is offered two or three options for planning solutions for the future building. Then, based on the customer's wishes, one of the alternatives is approved and, if necessary, finalized. The client must finally choose the building materials and structures used for this project. Then the design specification is signed. It should be noted that sketches of floor plans or facades, which are the initial presentation of the building's planning solutions, are not intended for construction and installation work, but are used only to calculate the estimated cost of the design. The finished material is submitted to the customer in an A3 catalog and in electronic form on a CD.
Next, let's look at an example of the second stage. The development will take about 30 working days, after the customer approves the preliminary design (first stage). This section consists of the following:
general data on the project;
floor plans;
scheme of engineering networks;
roof plan;
masonry plans;
cuts;
components and parts;
facades;
wall scans;
ventilation ducts and chimneys;
floor specification;
layout of the roof elements.
a statement of filling the openings.
passport of facade finishing.
On the basis of the approved sketches, sections of architectural solutions and a part of the project "Scheme of the General Plan" are created. These materials can be used by the client to obtain a permit for the construction of a residential building over 300 m2.
Let's look at the general procedure for the third stage.
The development time for design solutions is about 30 working days after the customer approves the first stage of the house project. Engineering sections are created in 20 working days.
The implementation of design solutions means the creation of working drawings of building structures for construction and installation works. In addition, at this stage, if necessary, the engineering parts of the project are developed, such as electricity, heat supply, ventilation, water supply, and sewage. Both sections are carried out in accordance with the architectural solutions approved by the customer. The required scope of design work is also taken into account. It can vary depending on the degree of completion of the task - for example, if the foundation has already been laid, the volume will be less.
External technical support systems are designed and installed by our partners. All materials are provided to the client in an A3 catalog and on a CD.
Components of the constructive solutions section:
calculation of the bearing capacity of foundations, drawings of wall plans and sections, cross-sections of components, and specifications;
Calculation of internal and external capital walls in terms of flexibility and load-bearing capacity;
calculation of the bearing capacity of floor elements, precast slabs and belts, and specifications;
calculation of lintels and beams in walls, drawings of floor plans for lintel layout, assemblies and specifications;
calculation of the roof support system, drawing of roof plans and sections, assemblies and specifications.
calculating the bearing elements of stairs and their spans, drawing plans and sections.
Components of the internal engineering networks section.
Heat supply and ventilation:
internal deployment of engineering networks;
specifications for equipment and materials;
axonometric diagram.
Electricity and equipment:
internal network deployment, lighting and household units;
specifications of the equipment and products used.
Water supply and sewerage:
internal deployment of engineering networks;
specifications of the equipment and products used;
axonometric diagram.
NVB Architects-Studio takes responsibility for the following:
quality of design services;
compliance with all state building codes of Ukraine in the project;
consultations on further issues after the project has been approved by the mandatory authorities.
We welcome your feedback and comments. We would like to thank you for your interest in us. We also note that our partners are engaged in construction, installation and finishing works.
Submitted successfully!
Our manager will contact you
Contact Button